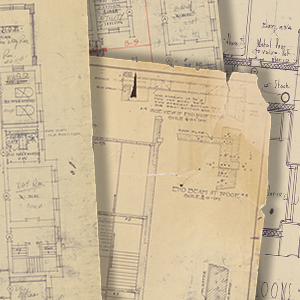About

The iconic Babcock Building, part of the campus of the South Carolina State Hospital on Bull Street, opened its doors in 1885. The design follows a modified “Kirkbride Plan” in which wards were staggered to allow for increased natural light and improved ventilation. The Babcock Building’s red cupola became a symbol of the mental health facility for generations of South Carolina residents.
The Babcock Building has been developed by Virginia-based real estate company Clachan Properties. It is now the site of 208 apartments in the Bull Street District of Columbia, S.C.
The blueprints in this collection are from 1915 and 1917 and provide a record of the original layout of the wards. The original blueprints remain in a private collection and the digitization project has been a collaborative effort between the non-profit history and preservation organization: Historic Columbia, The University of South Carolina Libraries, and Clachan Properties.
Related Terms:
- Historic Columbia
Institution:
- Architectural Drawings
Media Types:
- Richland County
