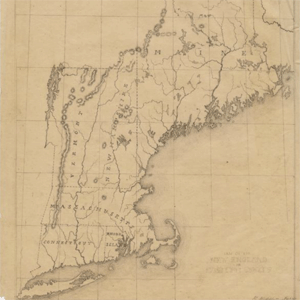About

A ten-set collection containing 37 items of measured drawings, ink sketches, pencil drawings and watercolors representing several generations of the Middleton family of South Carolina from 1803-1867. Sets 1-6 contain measured architectural drawings attributed to John Izard Middleton with dates and watermarks ranging from 1808-1813. Five country houses and one greenhouse are depicted in these 25 drawings. All buildings are in the Adamesque style and none of the designs is known to have been executed. Sets 1-3 are initialed “J.I.M” and are dated 1811 and 1813. Set 4 is neither initialed nor dated, but has the same format (ink with watercolor) and is on the same paper as some of the drawings in sets 1-3 with watermarks 1808-1809. Sets 5-6 are in pencil on paper by different manufacturers, though some are also watermarked 1809. All 6 sets appear to be by the same architect and to have notations in the same handwriting. Set 7 contains an elevation for flanking wings by “Thos. Walker Feby. 4th 1809.” Set 8 consists of 4 pencil sketches of a design to enlarge Middleton Place. Set 9 contains miscellaneous drawings. Set 10 contains maps “drawn by Henry Middleton Jun[io]r. 1867.”
